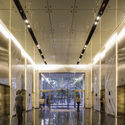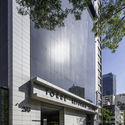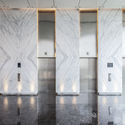
-
Architects: Landa + Martínez Arquitectos
- Area: 968751 ft²
- Year: 2016
-
Photographs:The Raws, Jorge Vertiz
-
Manufacturers: Aluvisa, Atlas Schindler, Highlander, Illux, Lamosa, Leviton, Llano de la Torre, PPG IdeaScapes, Stanley Hardware, Stones Piedras Naturales
-
Lead Architects: Agustín Landa Vértiz

Text description provided by the architects. Reforma Latino is a 185-meter high office building on Mexico City’s iconic Reforma Avenue. Its structure consists of steel and concrete frames that are visible on the east and west façades, frame a penthouse and sustain a heliport. The building has four underground and thirteen above ground floors for parking, with thirty-four office floors. Open floor plans can be easily subdivided; elevators and services are grouped in a lineal module at the center and minimize the need for hallways.

The structural frames, which are anchored in deep piles, were designed to maximize spatial and constructive efficiency while sustaining a large-scale structure in a seismic area and on unstable land. Construction began with a steel structure, which was later covered in cement. This process allowed for work on the building’s lower and upper sections to occur simultaneously. The buildings cistern, in the lowest underground floor, functions as a keel, giving the building greater stability.



Reforma Latino is a building in which structure, construction process and the distribution of spaces are part a single architectural system. The result is an orderly and flexible building. In a very narrow lot, the design team and its choice of materials resulted in a building with functional and ample office space, where all interior spaces are reached by natural light. The building was awarded the 2018 IMEI-BOMA prize for low carbon footprint and the efficiency of its spaces. Reforma Latino is a LEED Gold certified building.

-2-72dpi.jpg?1549753958)



-2-72dpi.jpg?1549753958)



